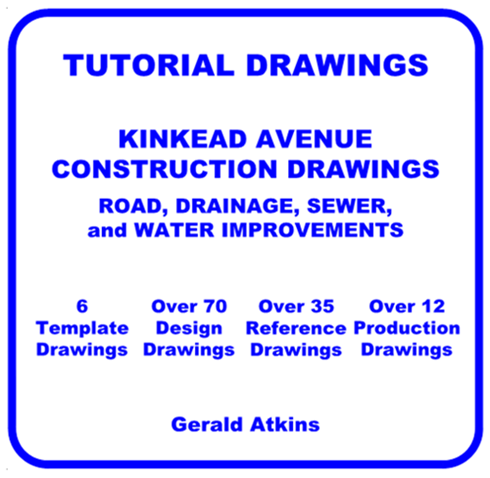
Tutorial Drawings
price : $250.00
some info about product:
There are 6 Template Drawings, 70+ Design Drawings, 35+ Reference Drawings, and 12+ Production Drawings included with the Purchase of the Tutorial Drawing. The Tutorial Drawings were prepared using AutoCAD Civil 3D 2016 and are based on a set of construction drawings prepared by Atkins Engineering in 2005 for the complete reconstruction of approximately ½ mile of Road, Drainage, Sewer, and Water Improvements in Fort Smith, Arkansas.
There is a Design Drawing that correspond to each Stage (Section) of the Design and Drawing Preparation Process. A person using the Tutorial can start at the beginning or at any desired Stage in the Learning Process. The Reference Drawings are used to insert Objects into the Design Drawings at various Stages in the Learning Process which can save a person many hours in the creation of these objects. Many Reference Drawings can be used on other Civil 3D Projects.
The Template Drawings include ‘Atkins C3D Template.dwg’ which contains a multitude of Settings for the creation of a majority of the Civil 3D Objects in the preparation of Construction Drawings for any Improvement Project. The Template Drawing can save a person hundreds of hours in the creation of the Settings contained therein.

